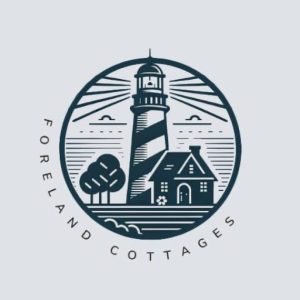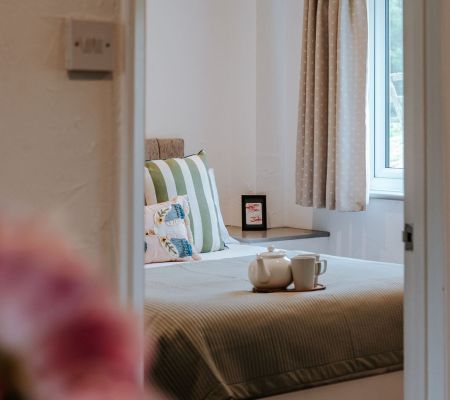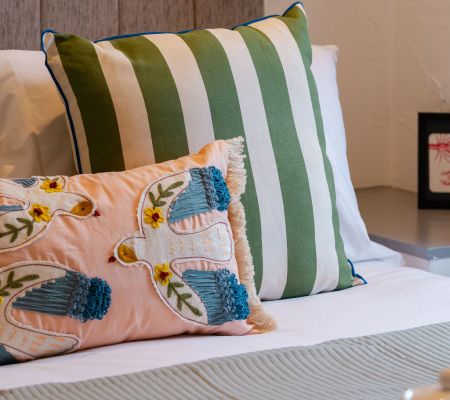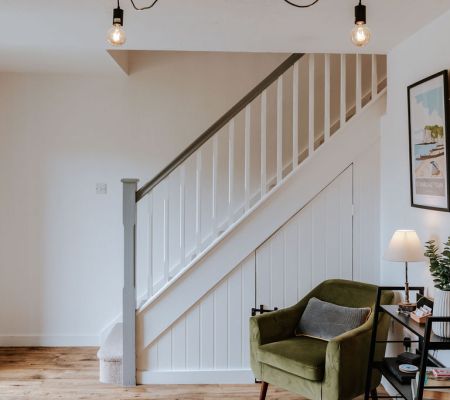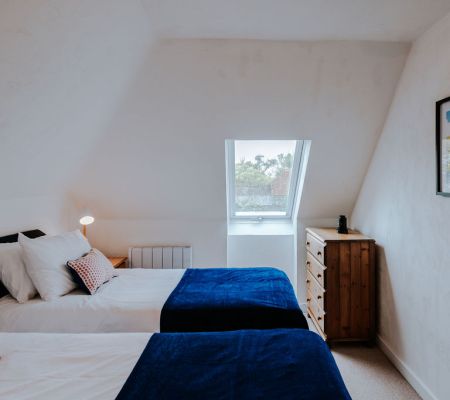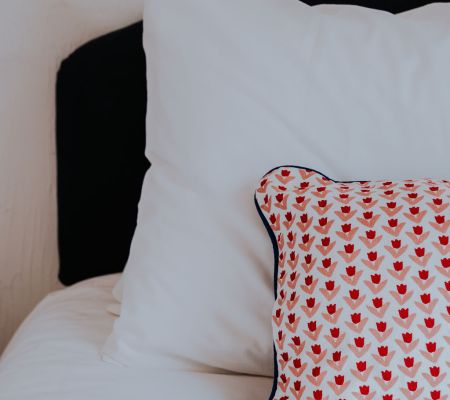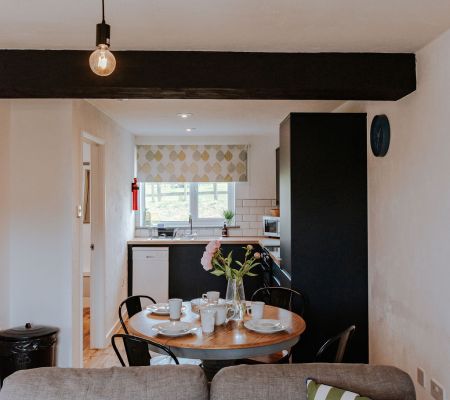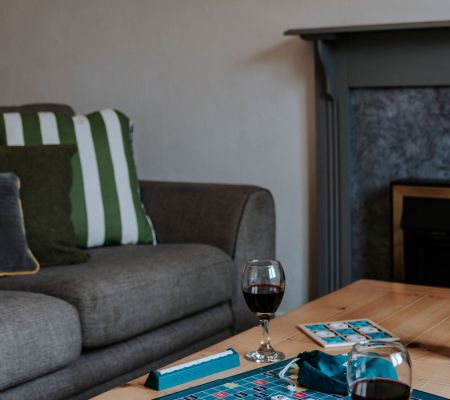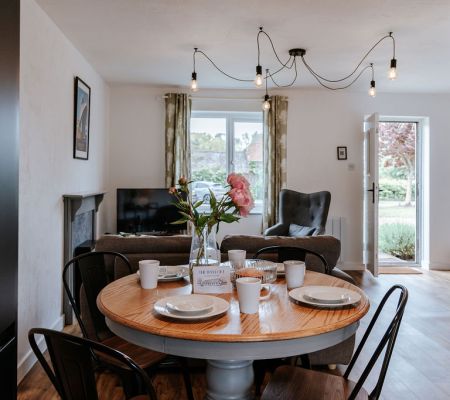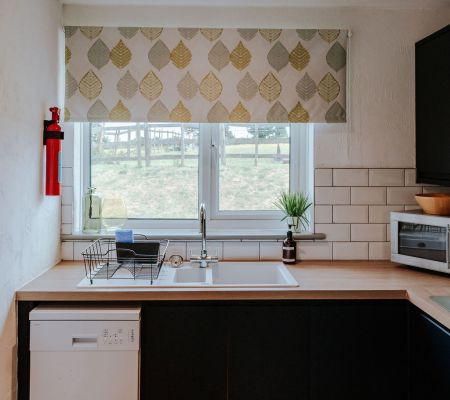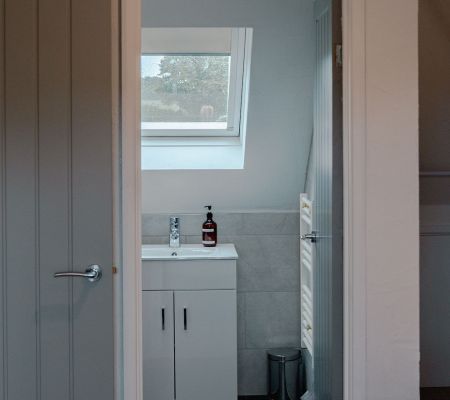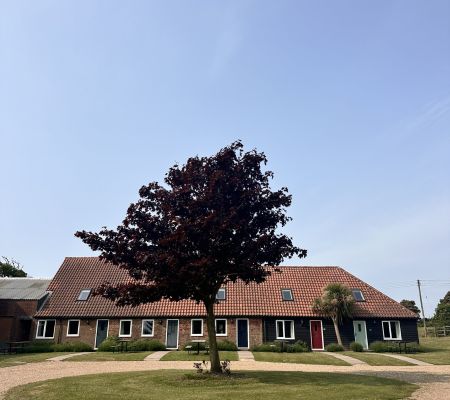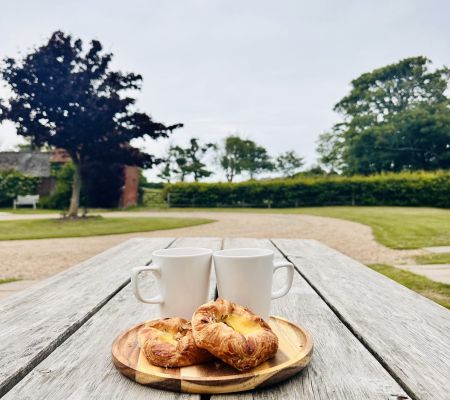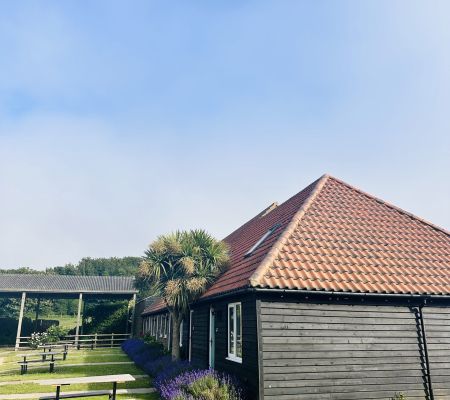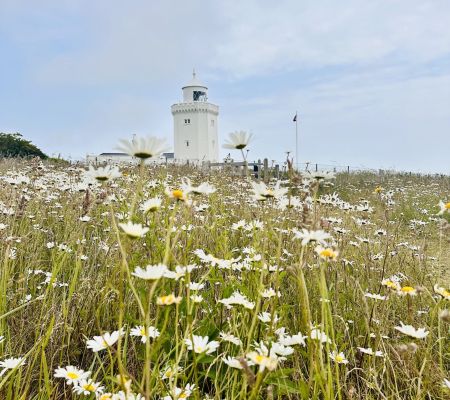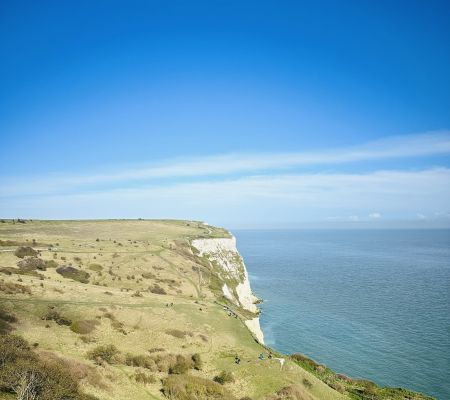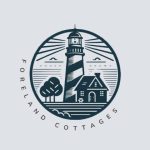The Hayloft
ST MARGARETS AT CLIFFE
ST MARGARETS AT CLIFFE
A peaceful retreat with rustic charm, in the historic Garden of England.
The Hayloft is one of five beautifully styled holiday homes nestled within a striking converted Kentish barn at the historic and private Reach Court Farm estate. Each home is thoughtfully decorated with its own character, yet all offer the same sense of peace, comfort, and connection to nature. The Hayloft with it’s exposed beams, natural textures and gentle tones, offers calm, countryside charm. The open plan living area features a comfortable sofa, side chairs, smart TV and a compact but well equipped kitchen, ideal for preparing easy suppers or slow breakfasts around the dining table. Light filters through the large windows, while the original timber framework adds warmth and character throughout. A peaceful double and twin bedroom, both with private en-suites, promise a restful nights sleep under the dark countryside skies. Horses graze just beyond the windows, birdsong fills the air and the landscape invites you to reconnect with the natural rhythm of nature. In fact, the location is one of The Hayloft’s true delights. Tucked away at the end of a long hedge-lined private road and located and set on a pristinely manicured private farm, it feels wonderfully removed from the rush of the world. Right from your lavender edged front door, footpaths lead straight into the rolling Kent countryside. Wander the infamous White Cliffs, scenic walking routes to Dover and Deal or shingle cove at St Margarets Bay. The Hayloft is made for slow mornings, coastal exploring days and recharge nights, offering time and space to unwind.
Ground Floor: Front door leading to open plan living, dining and kitchen. Fully equipped kitchen with oven, hob, kettle, toaster, microwave, dishwasher, fridge/freezer, country style dining table seating 4, three seater sofa, armchairs and smart TV. Window to the rear and window to the front overlooking a manicured courtyard and outdoor seating. Door leading to double bedroom with wardrobe, ensuite shower room and windows to the rear overlooking horse fields.
First Floor: Stairs to landing and door to twin bedroom with two single beds, side drawer, chest of drawers and hanging area within the vaulted ceiling. Velux windows to the front. Bathroom with overbath shower. Velux window to the rear.
Outside: Private path to door (Second door in on the right). Step from pavement to front door. Outdoor table with seating for The Hayloft and communal covered open barn with seating. Stables and communal parking. Communal laundry room.
Other: All Foreland Cottage’s properties come with linens and bath towels as standard. Travel cots and highchairs available on request. No baby gates available.
-
Sleeps 4
-
Double Bed
-
Twin Singles
-
Shower Ensuite
-
Overbath Shower Ensuite
-
Living Room
-
Kitchen / Diner
-
Dishwasher
-
Microwave
-
Dining Table
-
Laundry Facilities
-
Smart TV
-
Games / Puzzles
-
Fireplace
-
Outside Terrace
-
High Chair
-
Travel Cot
-
Private Parking
-
WiFi
-
Coastal Walking Routes
-
Countryside Setting
-
Paw friendly
Seabreeze Cottage
The Hayloft offers a multi night discount throughout the year, auto calculated for you. Select your preferred dates, provide key details, and complete payment to secure your Kent coastal getaway.
| M | T | W | T | F | S | S |
|---|---|---|---|---|---|---|
1 | 2 | 3 | 4 | |||
5 | 6 | 7 | 8 | 9 | 10 | 11 |
12 | 13 | 14 | 15 | 16 | 17 | 18 |
19 | 20 | 21 | 22 | 23 | 24 | 25 |
26 | 27 | 28 | 29 | 30 | 31 |
